Academic scholar Li Weiwen: the whole story of the reconstruction plan of Beijing ancestral temple in Jiajing Dynasty of Ming Dynasty
Academic Scholar Li Weiwen: The Original Journal of Li Weiwen’s Architectural History from the Beginning to the End of the Reconstruction Plan of Beijing Ancestral Temple in Jiajing Dynasty of Ming Dynasty
In the tenth year of Jiajing (1531), Emperor Shizong of the Ming Dynasty initiated a reform of the ancestral temple system in Beijing, aiming at transforming the pattern of different rooms in the same room into the pattern of different halls in the capital. As an engineering decision-maker, Ming Shizong personally formulated the planning principles, and his assistant team submitted several rounds of design schemes and accepted the examination and approval of the emperor, which finally deepened the design scheme and practice of Nine Temples, which was recorded in history. This process was recorded in detail by Xia Yan, a courtier, which not only helps to deepen the understanding of the evolution of the ancestral temple in Beijing, but also helps to understand the operation mode of ancient architectural projects in China and the role of architects.
Ming jiajing dynasty Beijing ancestral temple
The whole process of reconstruction planning scheme generation
Li weiwen
After Zhu Houzong (hereinafter referred to as Emperor Shizong of Ming Dynasty) ascended the pole, a series of national sacrificial rites reforms were launched, and the altar and temple facilities in Beijing were completely transformed. After Zuo Shunmen’s incident, the results of the big ceremony for his biological father (Xing Xian Di) God gradually stabilized, but Ming Shizong was always unwilling that the ancestral temple (Figure 1) failed to make a better temple system. The reform of the temple system in the later stage of Shizong in Ming Dynasty can be regarded as the continuation of the great ceremony in depth.
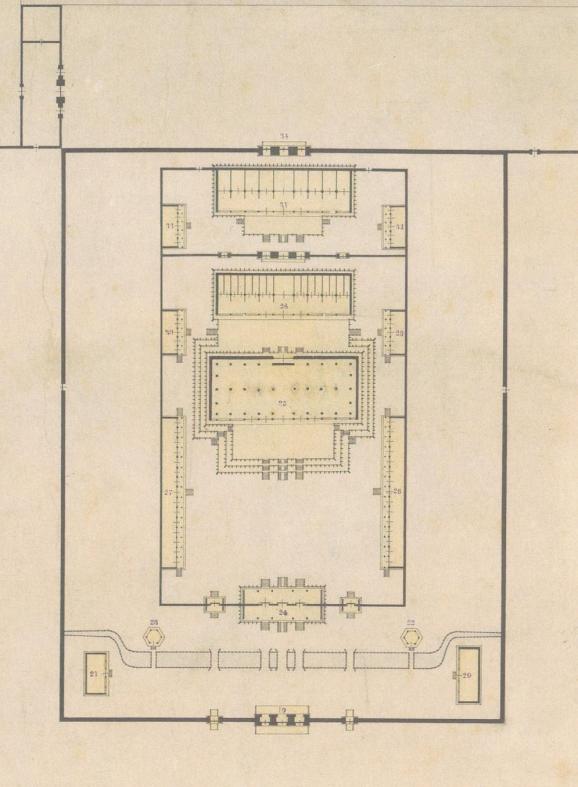
Figure 1 The plane state of Beijing ancestral temple in 1942.
The controversy over the ritual system is not the only obstacle for Ming Shizong to practice his personal temple system. On the specific renovation planning of the ancestral temple complex, Ming Shizong also felt a considerable obstacle, that is, as he said, "it is difficult to make the temple system more correct." In order to change the temple system, Ming Shizong launched a far-reaching action. The final result of this action was the completion of the Jiumiao complex at the end of the 15th year of Jiajing (1536) and the implementation of the new memorial ceremony. Until the 20th year of Jiajing (1541), the pattern of Jiumiao was destroyed by fire, which constituted a short and compact chapter in the history of Beijing ancestral temple (Figure 2). Yan Kai has basically combed this process in his thesis "Research on the Architecture of Beijing Ancestral Temple". However, the transformation of the ancestral temple from the original regulation of different rooms in the same room to the pattern of different halls in the same palace did not happen overnight, but it went through repeated planning and many scheme adjustments for quite a period of time. The gradual deepening of this series of architectural schemes was recorded in detail in the script of the participants such as Xia Yan, the assistant minister. Through these historical records, this paper attempts to restore the formation process of the planning and design scheme of the nine temples in Jiajing, Ming Dynasty, and to get a glimpse of the decision-making operation in the planning and design of national architecture in Ming Dynasty.
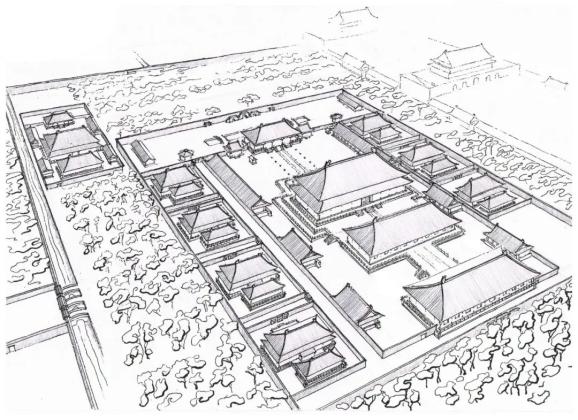
Fig. 2 Restoration performance diagram of Jiajing ancestral temple reconstruction design
Determination of planning conditions and Zhao Shanming’s scheme
As early as a few years before Emperor Shizong of the Ming Dynasty really started to promote the reconstruction of the ancestral temple, he had revealed his plan to transform the ancestral temple into a palace hall on many occasions. One of the earliest times was a duet recorded by Li Shi in his "South City Calling Couples". Li Shi didn’t record the specific time of the dialogue, but according to Xia Yan’s record of the same performance in his book "Taking into account the ancient and modern temple system, begging for clarity and breaking the sparse", it can be known that it happened in November of Jiajing Decade (1531). In this dialogue, Emperor Shizong of Ming Dynasty raised the concern that "the ceremony of worshipping a hundred gods in the suburbs is correct, but the ceremony of the ancestral temple is not perfect", and cited the story of Ming Taizu’s establishment of the four-parent temple, advocating the transformation of the ancestral temple into the form of a palace. However, the attitude of several ministers is very cautious. On behalf of several ministers, Li Shi first expressed the attitude that "the ceremony of nine temples is impossible". This attitude is not only considered from the perspective of etiquette, but also involves the time and physical strength required for the emperor to worship the nine temples. However, Emperor Shizong of Ming Dynasty did not elaborate or defend the connotation of the ritual system of the Nine Temples, but directly made a statement on his idea of transforming the ancestral temple: "I want to stay in the main hall. It is said: it is good not to move the hall. When I was a minister, I said, Don’t you move the bedroom? Above, they said, "None of the three halls will move.".
Emperor Shizong of the Ming Dynasty explained the basic planning conditions for the reconstruction of the ancestral temple to his closest officials, which actually explained the overall scale of the project and the disturbance degree to the main building of the existing ancestral temple. By determining the first principle that the three halls of the ancestral temple should not be demolished and rebuilt, Emperor Shizong of Ming Dynasty hoped to dispel his officials’ doubts about the nature of the project and gain their support. In the dialogue, Emperor Shizong of Ming Dynasty denied Xia Yan’s solution of temporary structures, and determined the permanent architectural nature of the project. By promising the planning principle of "don’t have to fit the ancient" and "don’t move the main hall, only use two temples ….. only have its meaning", the upper limit of the total project is explained, which dispels the exaggerated imagination and worry of the liegeman about the concept of "all palaces and separate halls". As a result, Xia Yan and others’ attitudes were obviously eased. "At first, I saw the sacred worry … the three halls did not move, and things were easy." A design team began to form.
Nevertheless, the Dugong Biedian is still a vague concept of etiquette, leaving a lot of room for specific architectural forms. The so-called Nine Temples can be nine groups of buildings with similar scale (such as the Nine Temples of Wangmang) or a complex with clear priorities, and the ritual connotations of these possibilities are different. After this performance, Xia Yan put forward two obstacles for the ministers to make the plan of the Nine Temples. First, the ancient ceremony required Zhao Muqun Temple to be in the south of the ancestral temple, but the land south of the ancestral temple was not plentiful: "If the temple of three Zhao and three Mu was in front of the ancestral temple according to the ancient system, it would be very far from the south of the imperial palace to the Chengtianmen wall. Even if you do your best to build a group of temples, you will be afraid of the situation. " Secondly, the scale of Zhaomu temples in ancient rituals is imitated as ancestral temples or only slightly increased or decreased. If such a design is adopted, the shortage of land will be aggravated. However, if the scale is reduced to the extent that the existing land can be accommodated, it is not appropriate in the ritual system: "The ancients had seven temples and nine temples, and the system was the same. The structure of the ancestral temple is extremely grand and strong, and the temples in the group are humble, so I am afraid it is not called the residence of the nine temples before my death. " The solution of these two contradictions runs through the whole project planning.
In the 11th year of Jiajing (1532), Zhao Shanming, an experienced officer of the Chinese army, introduced the reconstruction scheme of the ancestral temple (numbered scheme I in this article), and Emperor Shizong of the Ming Dynasty ordered the auxiliary ministers to evaluate the scheme. On March 12th of that year, Xia Yan refuted Zhao Shanming’s visit to the temple in his book Refuting the Experience of Zhao Shanming’s Temple, directly questioning Zhao Shanming’s "lack of etiquette". Surveying and mapping the ancestral temple without permission, "measuring refers to painting" and "things are good at drawing". However, since Emperor Shizong of Ming Dynasty ordered Xia Yan and others to evaluate Zhao Shanming’s proposal, it shows that he is interested in the proposal and at least agrees with some of its ideas. Therefore, Zhao Shanming’s plan can be regarded as the first conceptual plan for the transformation of the ancestral temple.
Zhao Shanming first emphasized in his recitation that his plan followed the planning principle defined by Emperor Shizong of Ming Dynasty, and that "the ancestral temple, the second bedroom temple and the Golden Gate were all untouched". The main points of its plan are as follows:
Expand the whole land of the ancestral temple and push out the existing ancestral temple wall to the four sides. The east wall of the expanded ancestral temple is close to the west wall of the World Temple, leaving five feet between them, and the existing river channel between the ancestral temple and the World Temple is changed into a culvert; The north wall is in line with the north wall of the World Temple; The western wall reaches the corridor along the front line of the end gate and the noon gate, leaving five feet behind; The south wall reaches the imperial city wall on the east side of Chengtianmen, leaving five feet with it. The five-foot gap left in the above three directions will form a "U"-shaped carriageway. The expanded land for the ancestral temple completely occupies the area east of Liuke Gallery, south of Tongzi River and west of the World Temple, which will basically occupy the existing pine and Berlin.
Due to the external expansion of the walls of the ancestral temple, the main courtyard of the ancestral temple will be independent from the center of the land. Taizong Temple and Sanzhao Temple are arranged on its east side, and Sanmu Temple is arranged on its west side, with a total of seven groups of buildings. Zhao Shanming demarcated each group of construction land as 30 feet deep and 28 feet wide, and reserved tunnels in between. According to its own calculation, except for Taizong Temple, Sanzhao and Sanmu are arranged from the new south wall of Taizong Temple to the north, with a total depth of 95.4 zhangs, and its land use is the same as the southern edge of the pedestal of Taizong Temple. The World Temple maintains the status quo (Figure 3).
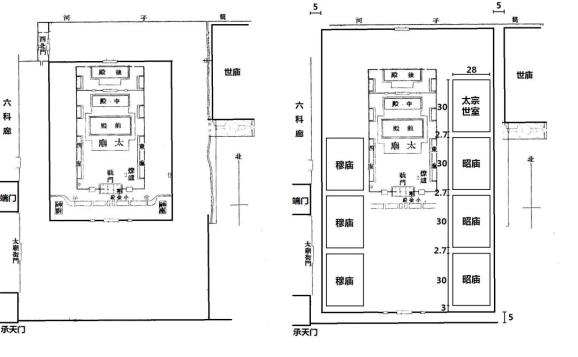
Fig. 3 The idealization of Scheme I refuted in Xia Yan’s recitation on March 12th, 11th year of Jiajing (1532) in Gui Zhou Recital.
Left: there are both ancestral temples; Right: Planning the ancestral temple
It should be noted that Zhao Shanming’s reconnaissance and design work are all his personal behaviors, and his grasp of the overall scale of the ancestral temple is quite biased. If, according to the real scale of the ancestral temple area, the wall branch is expanded as planned, the central building complex of the ancestral temple will not be in the middle of the area, but will be slightly west. It is also difficult to realize the scale of the group temples designed by Zhao Shanming. Once arranged, it will completely fill the space on both sides of the ancestral temple, especially on the narrow west side. If a group of temples are arranged with a width of 28 feet, it will not meet the 5-foot-wide imperial road in the temple street gate reserved in Zhao Shanming’s plan. Therefore, the performance in Figure 3 of this paper has made some adjustments to the scale of the group temples, and the size of the group temples in the figure is slightly smaller than the data given by Zhao Shanming to reflect the original intention of the scheme.
In addition, Zhao Shanming’s plan also involves a number of environmental adjustments, including using the existing rocks in the pine forest of Taimiao, "after moving to the World Temple, fill the river and fill it up, and grow more pines and cypresses to protect the Xuanwu side"; Plant more flowers and trees in front of the ancestral temple. With regard to the material raising for the project implementation, the scheme even puts forward the idea of designing the large wooden structure in advance and sending it to the southern provinces to deliver the large wooden components to Beijing after production, which is quite imaginative. However, all these proposals were refuted by Xia Yan. Xia Yan only affirmed Zhao Shanming’s proposal that Taizong and Shimin temples should not enter Zhaomu and remain immortal out of his observation of the original intention of Ming Shizong’s ritual painting.
Looking at Zhao Shanming’s plan, its overall idea basically meets the planning conditions proposed by Ming Shizong, but its planned area for Zhaomu Temple is too large, and the existing trees are cut down too much, which does not reflect the original intention of Ming Shizong to accommodate new buildings only in two spaces. In addition, its scheme only affirmed the immovable status of the World Temple from the ritual system, but did not give an architectural solution, which could not satisfy the selfishness that Ming Shizong did not point out, which was an important weakness of the scheme.
The deepening of Zhao Shanming’s plan and the plan of Jiumiao Dugong
After Xia Yan’s criticism, Zhao Shanming’s plan was also rejected by Ming Shizong. But soon, on the second day of April in the 11th year of Jiajing (1532), Xia Yan went to the book "Rules and Regulations on Building a Ancestral Temple in Jincheng" and introduced two improvement schemes with several courtiers and internal supervisors, which showed that Zhao Shanming’s proposal really extended the discussion on the temple system for some time.
Xia Yan mentioned in this lecture that after the personnel who participated in the engineering design made a reconnaissance of the ancestral temple, a plan for expanding the outer wall of the ancestral temple in three directions (scheme II in this paper) was briefly put forward. In fact, this plan is very close to the idea of Zhao Shanming’s plan, that is, expanding the land for the ancestral temple to accommodate the group of temples, but the scale of this expansion is far smaller than that of Zhao Shanming’s plan, and it is still basically controlled outside the two temples of the existing ancestral temple (Figure 4). The biggest adjustment of Zhao Shanming’s scheme in Scheme II is to give up the idea of trying to strictly control the land of Zhaomu Temple in the south of the existing ancestral temple according to ancient rites, thus greatly alleviating the land shortage on the south side of the ancestral temple in Zhao Shanming’s scheme. The scale and arrangement of the group temples were not mentioned in the recital, but we can see that the total depth of each group temple in the east and west still exceeds the existing ancestral temple land, and the purpose of expanding the south wall is to form a new capital palace to match the total depth of the group temples. However, it is not stated in the recitation whether the Taizong Temple, the ancestral hall of Wenzu, is also included in the scope of the capital palace.
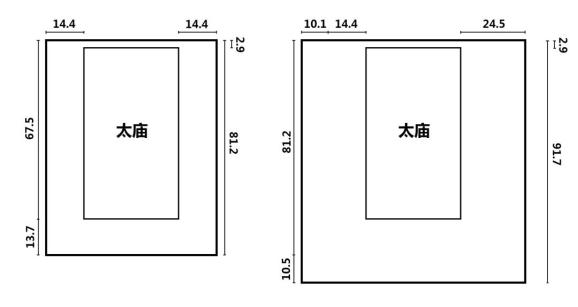
Fig. 4 Scheme II mentioned in Xia Yan’s recitation on the second day of April in the 11th year of Jiajing (1532) in Gui Zhou Memorial.
Left: Existing land; Right: Planned land use
It is recorded in the notes that this design has undergone a new adjustment, forming another scheme (scheme ⅲ in this paper), that is, the east-west wall remains completely intact, and only the width of two gaps is used to accommodate the Zhaomu Temple; The south wall is still spreading to the south, but to a lesser extent: "There is no need to spread the east and west walls, but only 14 feet and 4 feet in the wall divided by 20 feet and 9 feet as the royal road, 11 feet and 5 feet as the width of the temple, and 22 feet and 5 feet as the depth of the temple … The temple gate wall only spreads to the south by 80 feet and 8 feet".
In this scheme, each group of Zhaomu temples is arranged vertically, and two royal roads connecting the temples run through from the inside, forming a ∩-shaped passage with the tunnel between the back wall and the back wall of the temple. According to the design of 8.8-foot south extension of the south wall of Taimiao in this plan, Taizong Temple has been clearly incorporated into Dugong at this time: expanding the south wall by 8.8-foot on the basis of the total depth of 81.2-foot of Taimiao will form a Dugong with a depth of 90-foot, and the hatchback can just accommodate four temples adjacent to the north and south with a depth of 22.5-foot (Figure 5). The planning of Jiumiao Dugong was thus formed.
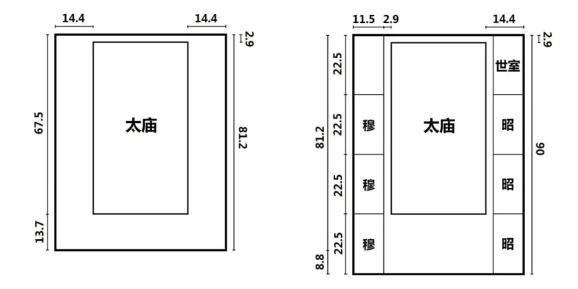
Fig. 5 Scheme III mentioned in Xia Yan’s recitation on the second day of April in the 11th year of Jiajing (1532) in Gui Zhou Memorial.
Left: Existing land; Right: Planned land use
This plan has not involved the architectural design of each temple in detail, but only mentioned that "each temple will only build a main hall with five rooms" and there is no sleeping hall. It shows that the officials who participated in the design at this time have fully understood the instruction of Ming Shizong about the design of group temples, and no longer pursue the perfection of regulation and the far-reaching scale. At this point, the feasible factors in Zhao Shanming’s scheme have been basically extracted, while his exaggerated assumption on the scale of land use has been abandoned. However, for this deepening plan, Emperor Shizong of the Ming Dynasty only approved "Stop", and the reconstruction of the ancestral temple was put on hold for some time. Perhaps this is still due to the controversy over the connotation of the ritual system.
On September 8th, 13th year of Jiajing (1534), Xia Yan and others were ordered to visit the ancestral temple again, and a new round of design began. The origin of this design was the disaster of the ancestral temple in Nanjing, which was interpreted by Xia Yan and others as the auspicious feeling that ancestors expected the new temple system, which made Ming Shizong make up his mind. Xia Yan quoted the architectural design scheme of a group of temples personally put forward by Emperor Shizong of Ming Dynasty in his Regulation of Seven Temples at the Order, that is, "the system does not need to go far from the front and back temples, that is, the front hall has five rooms, the tiger seat is backward, and three rooms are connected to the dormitory from Zhangyu, which is also righteous." The reason why Emperor Shizong of the Ming Dynasty took the lead in guiding the design of the buildings of the ancestral temples when the overall pattern of the renovation was not yet determined was that on the one hand, he insisted that the regulations of the temples still needed to be complete, denying the simple design of each temple with only one main hall, on the other hand, he restricted the occupation scale of the newly-built temples, further reducing the impact on the existing pattern of the ancestral temples.
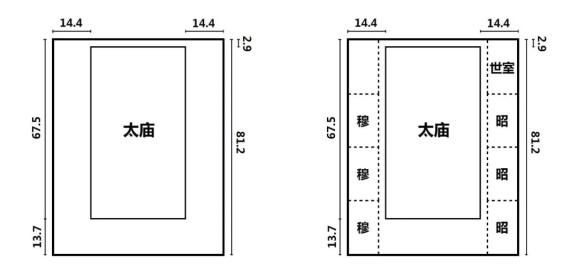
Fig. 6 Scheme IV mentioned in Xia Yan’s recitation on the eighth day of September in the 13th year of Jiajing (1534) in Gui Zhou Memorial.
Left: Existing land; Right: Planned land use
According to Xia Yan’s recitation, "It was originally planned that the regulations of the temples would reach the south wall of the ancestral temple, then the east and west temple walls would go out before the Jimen Gate of the ancestral temple, and there would be obstacles in the kitchen of the Shenku". It can be seen that there was still an intermediate scheme (scheme IV in this article) between the eleventh year of Jiajing (1532) and this new discussion in the thirteenth year of Jiajing (1534). In this scheme with unknown formulation time, the south wall of Taimiao does not expand to the south, indicating that the total size of the temples has been reduced again. However, the land for Zhaomuqun Temple will still stand out from the south of Jimen Line, "reaching the south wall of Taimiao". The design of the extended hatchback, such as schemes III and IV, will lead to the narrowing of the square between the Jimen Gate and the Liulimen Gate of the Imperial Temple, and at the same time, it is necessary to move the Shenku Shenchu and Jingting (Figure 6). These problems may be the reason why Ming Shizong personally restricted the scale of the main buildings of various temples in September, 13th year of Jiajing (1534). Under the new guidance, the area occupied by the temples in the group can continue to shrink, and the southernmost part "merges with the side door of the ancestral temple gate, and the straight north back wall merges with the ancestral temple temple", and a new scheme of "solemn potential" (scheme V in this paper) can be formed. From then on, all the designs that caused the uneven parts of the land or the need to move the wall were put an end to.
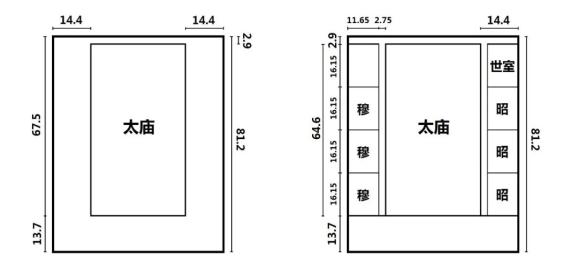
Fig. 7 Plan V mentioned in Xia Yan’s recitation on the eighth day of September in the 13th year of Jiajing (1534) in Gui Zhou Memorial.
Left: Existing land; Right: Planned land use
The plane pattern logic of scheme V is completely the same as that of the later implementation. Compared with the above-mentioned schemes, the difference between them and schemes I, II and III is that the four external walls are not expanded; The difference with Scheme IV is that the inner wall does not move, while the new wall strictly follows the extension line of the existing frame. In the new scheme, the scale of each temple group is equal, the depth is 16.15 feet, and the total depth of the temples group is 64.6 feet. This value is completely consistent with the distance between the existing halberd gate and the back wall of the temple (that is, the total depth of the two gaps is 67.5 zhangs minus the width of the tunnel behind the temple of the temple of the temple of the temple of the temple of the temple of the temple of the temple of the temple of the temple of the temple of the temple of the temple of the temple of the temple of the temple of the temple of the temple of the temple of the temple of the temple of the temple of the temple of the temple of the temple of the temple of the temple of the temple of the temple of the temple of the temple of the temple of the temple of the temple of the temple of the temple of the temple of the temple of the temple of the temple of the temple of the temple of the temple Scheme V was finally approved by Emperor Shizong of Ming Dynasty, and the reconstruction project of Taimiao entered the preparatory stage of the project. It is expected to start in the spring of the 14th year of Jiajing (1535). At this point, all the intentions of the Ming Shizong to transform the ancestral temple into a palace hall have been implemented in the planning, but another important intention of the Ming Shizong to initiate the temple system reform, that is, the relocation of the temple, has not been reflected in the above design process.
Moving in and Design of the World Temple
According to the Regulation of the World Temple on the 8th day of February in the 14th year of Jiajing (1535) included in Gui Zhou Memorial, it seems that the idea of the moving in and specific regulation of the World Temple in Ming Shizong started a little late, more like a parallel project with the transformation of the Imperial Temple Palace. Some studies believe that in the design of the Imperial Palace of Taimiao, there are four groups of buildings, namely ShiShi Temple and Sanzhao Temple, on the left, while Sanmu Temple is on the right. The land opposite to ShiShi Temple may be the location reserved by Shizong in Ming Dynasty for Ruizong. But in fact, in the paintings of the ancestral temple of Shizong in the Ming Dynasty, the temple was always the capital palace for itself. At this stage, there was no attempt to merge the God of Ruizong into the capital palace of Taimiao. In terms of etiquette, even after the reign of Emperor Ruizong in the 17th year of Jiajing (1538), there was at most a dispute with the ranking of Wu Zong, and there was no reason to directly override the three Mu. From the architectural point of view, the existing temple at that time occupied a large area, and its main building was regulated according to the Wenhua Temple ("In the east of the brick city, within the imperial city, the south city is as far north as possible or a temple is set up in the east. The porch of the bedroom door behind the front hall is like the Wenhua Hall "), which is much larger than the planned Zhaomu Temple in the Imperial Palace and the planned Wenzu World Room. If we must move into the extremely cramped space of the Imperial Temple Palace, it will inevitably lead to a situation that the regulation of the new world temple is not as good as that of the existing one, which is absolutely unacceptable to Ming Shizong. Therefore, the hypothesis that the virtual master treats the Rui Sect is debatable.
The early planning of the New World Temple is not recorded in the literature. By the time Xia Yan published "Rules and Regulations on the Temple of the World" in the 14th year of Jiajing (1535), the design of the World Temple had actually begun. According to the imperial edict of Emperor Shizong of the Ming Dynasty, "The World Temple proposed by Qing et al. yesterday was regulated in the east of Taimiao, and trees could not be moved", indicating that the World Temple was originally located on the land adjacent to the east side of Taimiao Dugong. For the sake of cutting down trees as little as possible, Emperor Shizong of Ming Dynasty finally chose Xinshi Temple as "a wide place in the southeast of the ancestral temple … which stops at Shenshen Road in the north and reaches the east wall of Chengtianmen in the south, with a total length of 63 feet and 3 feet". However, the Xinshi Temple is not adjacent to the Great Wall of the Imperial City, but only occupies the northern part of the land: "The depth of the north and south … is 35 feet and 9 inches, and the width of the temple street in the south is 27 feet and 4 feet". In this way, the Xinshi Temple is actually embedded in the gap between the Imperial Palace and the east channel of the Imperial Temple, and its overall pattern is not plentiful (Figure 8). In the 22nd year of Jiajing (1543), the Imperial Palace was destroyed by fire. After a site survey, Yan Song made a more detailed description of the site selection pattern of the surviving Xinshi Temple (then known as Ruimiao Temple), saying that "another waist wall outside the east wall of Ruimiao Temple is near the deep ditch. This ditch is the way for the inner imperial city to pass water … It is found that the base of the old temple is more than 63 feet across, and now the ground is added to the ditch in the east wall, which stops at 19 feet. " It is conceivable that the New World Temple, which is only 19 feet wide, is arranged in this gap, and its width is 17 feet wide.
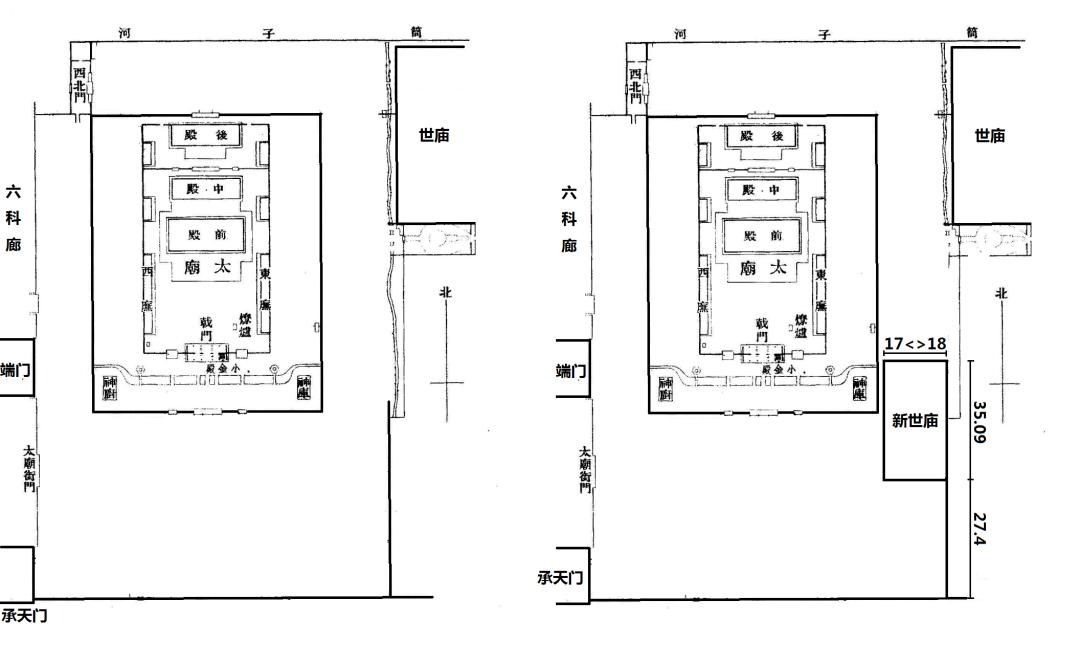
Fig. 8 The site selection data of the World Temple mentioned in Xia Yan’s recitation on the eighth day of February in the 14th year of Jiajing (1535).
Left: Existing land; Right: Planned land use
It is further pointed out in "Rules and Regulations on the Temple of the World" that the original design of the Temple of the World was "nine front halls, seven rear bedrooms … seven in front of them … seven in back … five in back … five in halberds … and its rules and regulations are almost the same as those of the ancestral temple. Considering the narrow scale of the land used for the New World Temple, this design may mean a particularly compact opening rhythm (this compact opening rhythm to ensure the number of rooms can be seen in the Jingdechong Temple, the imperial temple in Beijing, which was also created for the ritual system of Jiajing Dynasty). Why this design was finally abandoned has not been mentioned in the literature.
The regulation of the architecture of Xinshi Temple was finally determined as seven front halls, five rear bedrooms, five front two bedrooms, three rear two bedrooms and five halberds. The specific scale of each single building is attached with pictures, but unfortunately it has not been handed down from generation to generation. After that, Emperor Shizong of the Ming Dynasty said that "the height of the temple should be adjusted from now on, and the rest should be adjusted according to the plan", which seems to have been adjusted in detail. Only the follow-up information has not been published in the literature.
Strengthening the regulation of Taizong temple and the architectural design of each temple
Before the actual construction of Jiumiao Dugong, its design underwent another adjustment, the main purpose of which was to increase the temple regulation of Taizong Temple and make it different from Zhaomu Temple. In Reconsidering the Rules and Regulations of Seven Temples in the 13th year of Jiajing (1534), Xia Yan introduced a fine-tuning scheme, trying to heighten the Taizong Temple without changing the established graphic design of the scheme. Generally speaking, there are many ways to improve the design height of a temple, and the height can be found on the abutment, column height, paving layer and roof elevation. However, the lifting height of the large wooden structure is generally limited by the depth ratio of the temple, and it is impossible to increase it arbitrarily. In the graphic design scheme of Taizong Temple, which covers the same area as Zhaomu Temple, "because the base site is the same, it is difficult to worship Dongyu". In this fine-tuning scheme, the front hall and the sleeping hall of Taizong Temple are barely one foot, four inches, five minutes and five inches higher than those of the group temples. This symbolic increase is difficult to observe with the naked eye in the Jiumiao complex with high building density.
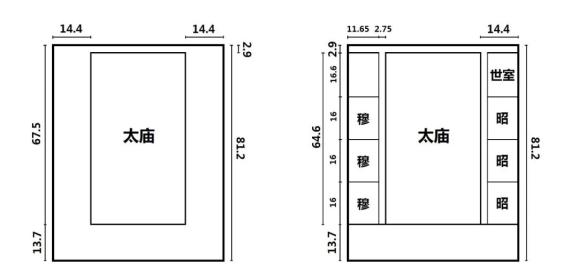
Fig. 9 Scheme VI mentioned in Xia Yan’s recitation on October 23rd, 13th year of Jiajing (1534) in Gui Zhou Memorial.
Left: Existing land; Right: Planned land use
Therefore, Emperor Shizong of the Ming Dynasty immediately requested that "the imperial ancestor Taizong’s family room should be added again". Therefore, Xia Yan and others decided to adjust the plane pattern of Jiumiao building complex again, expand the scale of Taizong Temple, reduce the depth of the temple group from 16.15 feet in the plan to 16 feet, and merge the vacated space into the land for Taizong Temple, so that the depth of Taizong Temple reached 16.6 feet, providing space for the worship of the temple. After the above adjustments, this version of the floor plan (numbered scheme ⅵ in this paper) was finally determined as the implementation scheme of Jiumiao Dugong (Figure 9).
After this adjustment, the temple regulation of Taizong Temple was finally able to distance itself from Zhaomu Temple. The increasing degree of the design data of the single hall of Taizong Temple mentioned in the recitation can also reverse the design scale of the group temple buildings, which is summarized in Table 1:
Table 1 The design data of Taizong Temple mentioned in Xia Yan’s recitation on October 23rd, 13th year of Jiajing (1534) and the design data of each group of temples deduced from it.
palace hall
Wide face (Zhang)
Depth (Zhang)
Tonggao (Zhang)
Taizong temple front hall
7.759
4.009
5.495
Qunmiao qiandian
7.59
3.759
5.05
Taizong temple sleeping hall
6.009
2.395
3.575
Qunmiao rest hall
5.84
2.259
3.375
Through site adjustment, the height of the front hall of Taizong Temple is 0.445 m higher than that of Zhaomuqun Temple, and the height added on the abutment is 0.1 m, which shows that the height added on the wooden structure or tile is 0.345 m.. The height of the sleeping hall of the world room is 0.2 zhangs higher than that of the sleeping hall of Zhaomuqun Temple, and the height added on the abutment is 0.1 zhangs, which shows that the height added on the wooden structure or tile is also 0.1 zhangs.
With the actual progress of the reconstruction project, Xia Yan further detailed the dimensions of the Ming rooms in front of each temple in his "Sketch of the Regulation of Objects in Jincheng Ancestral Temple" on the third day of August in the 14th year of Jiajing (1534). These data are helpful to further restore the architectural design in the new temple system (Figure 10).
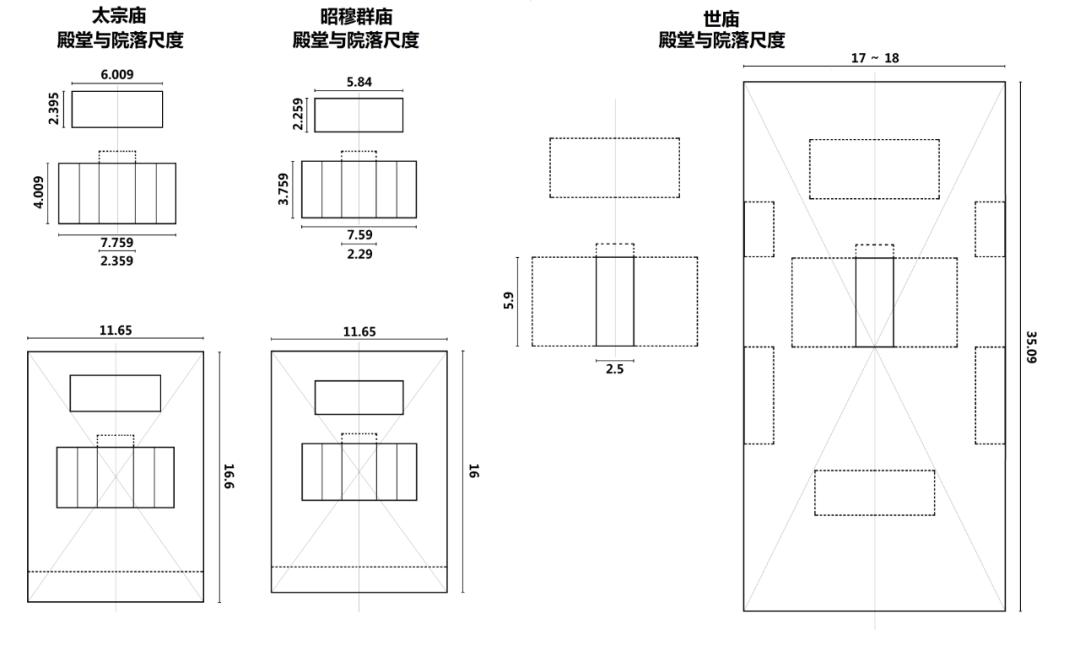
Fig. 10 Scale summary diagram of newly-built temples and courtyards in Gui Zhou Memorial and its pattern restoration hypothesis.
According to the architectural pattern design of the temples put forward by Ming Shizong in September of the 13th year of Jiajing (1534), "There are five front halls, with the tiger seats backward, and three bedrooms are connected after the zhangs". It is speculated that in the final implementation plan of the transformation of the ancestral temple, both the ancestral temple and the Zhaomuqun temple are only the front halls and the rear bedrooms, and there are no two guards and halberds. As for the tiger-seat eaves behind the front hall, it is a common practice in temples and ritual buildings in the Ming Dynasty, and it should be as wide as the Ming Dynasty, but its exact depth has not been recorded in the literature. In Figure 10, the images are expressed by dotted lines. The scale of the World Temple is longer than that of other newly-built temples to accommodate the Jimen and the two temples, and its overall pattern is similar to that of the main courtyard of the Imperial Temple. The width and height of the front and rear halls of the World Temple are not recorded in Gui Zhou Recital, but it can be seen from the Sketch of the Regulation of Objects in Jincheng Ancestral Temple that the scale and depth of the Ming Dynasty (the "depth of the Ming Dynasty" recorded in this sketch is actually the total depth of the building) are obviously larger than those of Taizong Temple and Zhaomu Temple.
With regard to the architectural design of the temples and bedrooms, except for the World Temple, given that the front halls of each group of temples are five rooms wide, according to the common practice of temples in the Ming Dynasty, if the other rooms have equal spans, the dimensions of other rooms of these buildings can be calculated from the Ming Dynasty. With reference to the architectural examples of the Ming Dynasty and the existing buildings of the ancestral temple, on the premise that the existing single building of the ancestral temple complex has a saving distance of no more than 11 doukou, assuming that the saving distance of the newly-built temples is 11 doukou, it can be further inferred that the materials used are as shown in Table 2:
Table 2 Speculation on the Ming scale and timber scale of newly-built temples
build
bay
Width (feet)
Presumptive saving equivalent number
Calculate the saving distance (feet)
Estimated bucket mouth value (inch)
Estimated design bucket mouth value (inch)
Taizong temple front hall
Mingjian
23.59
seven
3.37
3.064
three
Other rooms
13.5 (Extrapolation)
four
3.375
3.068
Qunmiao qiandian
Mingjian
22.9
seven
3.271
2.974
three
Other rooms
13.25 (calculation)
four
3.3125
3.011
Shimiaoqiandian
Mingjian
25
seven
3.571
3.247
3.25
The regulation of sleeping halls in newly-built temples is rarely recorded in the literature, and there is no data on the scale of Ming Dynasty. However, considering the design rules of the building complex, its materials should be the same as the corresponding front hall. At present, each single building on the central axis of the ancestral temple is 4 inches, and the newly built temples adopt smaller buckets, which is also consistent with the intention of "respecting the ancestors" in Jiumiao Dugong. The width and depth of each hall are all zero, especially ending with nine points and nine inches. In addition to the auspicious factors, it is likely to include the consideration of the side feet of eaves columns in order to obtain a more complete size in the paving layer and roof.
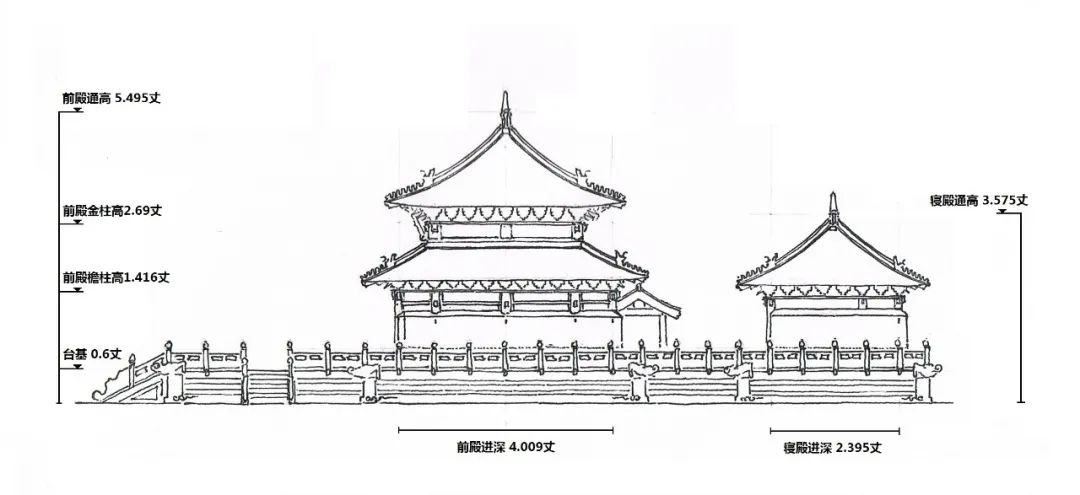
Fig. 11 Presumption on the standing of the front and back temples of Jiajing Taizong Temple (World Room)
The literature does not specify the height of each temple abutment and the roof shape, and this paper does not focus on restoring the single building shape of each temple. Generally speaking, judging from the ratio of the height to the depth, the front hall of Taizong Temple and the front halls of all temples should be double eaves, otherwise the roof height or abutment height will be too high. In the Ming Dynasty, the proportion of halls and halls was wide and flat, and in extreme cases, the height of eaves and columns could only reach about 60% of the width of rooms and halls. Assuming the front hall of the Temple of Etai, the eaves column is about 14.16 feet high, and the height of the golden column is about 26.9 feet if calculated by 1.9 times the eaves column. Assuming that the depth of the front hall of Taizong Temple is 4.009 feet, the depth of the secondary steps accounts for two distances before and after, and the upper eaves are paved with seven steps and a single elevation, the depth of the upper eaves is about 2.673 feet. According to the roof height of 3: 1 and the abutment height of 6 feet, a draft design of side vertical sample can be obtained (Figure 11). Considering the height of the ridge tiles of the temple, the height of the temple can basically be consistent with the ruler contained in the literature, and the proportion is reasonable.
On the national etiquette system from the perspective of the nine temples project
Decision-making and planning principles of buildings
The design process of Jiajing’s renovation of ancestral temple revealed some renovation principles of large-scale buildings such as national altar temple in Ming Dynasty. The graphic design of national large-scale buildings in Ming Dynasty followed a series of laws of scale and proportion, which was discussed in detail by Mr. Fu Xinian in the article "Characteristics of Master Planning Techniques of Beijing Palace Temple and other large-scale buildings in Ming Dynasty". On this basis, the Research on Architectural Design of Beijing Imperial Temple further points out that the two walls inside and outside the main body of the Imperial Temple, and the walls and individual building scales all cooperate with each other, such as the width of the outer wall is equal to the depth of the inner wall, and so on.
However, this carefully constructed plane pattern was once challenged unprecedentedly when Jiajing rebuilt Jiumiao Temple. A series of preliminary process schemes sorted out in the above article have interfered with the original pattern of the ancestral temple complex to varying degrees. The author speculates that in Jiajing period, the design data of Yongle Zhaozao ancestral temple and Hongzhi Zengjian temple may have been missing, and some precise intentions in the initial graphic design are no longer known. The opportunities for ministers and workers to actually contact the ancestral temple space are extremely limited, and it is even more difficult to understand the proportion and modulus contained in its plane pattern. Interestingly, the subsequent design deepening process of Jiumiao complex happened to be a process of gradually returning to Yongle-Hongzhi plane planning. In the early planning, the disturbance to the original plane was gradually reduced and neutralized, and finally, the principle of design under the original plane framework was completely established. As for the reasons behind this process, on the one hand, it is the guidance of the planning principle of "minimum intervention in plane" determined by Emperor Shizong of Ming Dynasty, on the other hand, it may also be that the officials and ministers gradually realized the intention of the original plane design of Yongle-Hongzhi in the round of deepening the plan. Judging from the fact that the gate wall of the Temple of God, which was built in the 24th year of Jiajing (1545), still follows this plane frame, the original design intention of the ancestral temple complex should have been clearly understood by the monarch and his ministers at that time.
With the help of the above planning and design, we can also get a glimpse of the decision-making process of the transformation of a group of buildings located at the top of the national etiquette system in Ming Dynasty. In this process, it is particularly noteworthy that the emperor’s auxiliary ministers participated in the planning. It is generally believed that the design process of large-scale official construction projects in the history of ancient architecture in China is significantly different from that in the West. In the west, architects with independent professional status often intervene in official or royal projects by participating in bidding and accepting entrustment. The deepening, promotion and adjustment of the design scheme form a complete cycle of creation, cooperation and game, which is closer to the mode of contract signing by Party A and Party B in contemporary construction projects. In ancient China, however, the role of national engineering architect was much more vague. On the one hand, it was undertaken by the emperor himself as the project decision maker, on the other hand, it was undertaken by the craftsmen and wood factories as structural engineers and builders, and there seemed to be a lack of a docking layer between them. However, by observing the design process of Jiumiao architectural complex in Jiajing period, it can be found that the auxiliary ministers around the emperor played an important role in the decision-making of specific engineering projects, although they did not necessarily have a civil knowledge background. On the one hand, they had the opportunity to listen to the emperor’s instructions on the project planning principles and put forward their opinions. On the other hand, their direct reconnaissance of the project site also formed the basis for further design work. Before the specific project is truly assembled, there may be many schemes put forward by them for discussion and deepening. These steps make up for the "design" gap between planning and construction; The construction engineering literacy of the auxiliary ministers constitutes the "group role" of the ancient architects in China.The important attribute of "X" is worthy of further analysis in future research.
Residual theory
Scholars such as Mr. Fu Xinian and Yan Kai have found that the graphic design of the ancestral temple in Beijing adopts a square grid of 50 feet as the basic module, and tried to restore the original design scale of the ancestral temple through modern surveying and mapping data. However, all kinds of scale data in the design process of the reconstruction of the ancestral temple mentioned in Xia Yan and others’ notes can undoubtedly push this exploration forward.
If we compare the scales in documents related to Jiajing’s transformation of ancestral temple with those restored by Fu Xinian and Yan Kai (Table 3), we will find that the scale data obtained from reconnaissance in historical documents do not completely correspond to the modulus of five feet, and are often not integer feet. On the one hand, it shows that there may be differences between ancient surveying and mapping accuracy and design accuracy, on the other hand, it also shows that plane modulus is not the only design principle of large-scale buildings. The engineering and cognitive factors behind this need to be further explored.
Table 3 Comparison of document scale, measured reduction scale and design reduction scale of Taimiao building complex
Documents and Calculation Scale in Jiajing Period (Zhang)
Modern measured scale (Zhang)
Design reduction scale (Zhang)
The wall goes deep from north to south.
81.2
85.3
eighty-five
The interior wall goes deep from north to south.
64.6
65.22
65
East-west width of big wall
63~64
65
65
East-west width of interior wall
34.2~35.2
36
36
Width of tunnel behind the temple
2.9
2.5
Jimen Square goes deep.
13.7
17.5
Compartment width
14.4
14.5
14.5
Most of the literature data are in good agreement with the measured reduction data, and the measured reduction scale is generally slightly larger than the literature scale. Considering that the modern surveying and mapping data and square modulus analysis adopted by Mr. Fu Xinian are based on the wall skin, these deviations may mean that the surveying and mapping data in the Ming Dynasty literature are based on the wall centerline. The difference of the above data is generally within the control range of the project, except for the item of the depth of the great wall of Taimiao complex from north to south, there is a significant difference of about 3.8 zhangs between the document scale and the actual scale, and this difference is caused by the difference of the depth of Jimen Square. This shows that at some point since the transformation of the ancestral temple in Jiajing period, the southern wall of the ancestral temple has indeed been expanded to the south. When did this expansion happen? Was it when the ancestral temple was rebuilt in the 22nd year of Jiajing (1543) or when the river bridge in front of Jimen Gate was expanded in the 28th year of Qing Qianlong (1763)? If the south wall of the existing ancestral temple is retracted 3.8 feet to the north, the geometric center of the formed large wall will fall on the front eaves of the enjoyment hall. Is this the original design intention when the ancestral temple was founded in Yongle period? These are still problems to be solved.
In the 24th year of Jiajing (1545), the episode of Nine Temples finally ended. The ancestral temple complex was restored to the old system, and Ruizong was able to build a temple. This construction history, which is full of subtle considerations of etiquette and personal sustenance, has hardly left any trace in the current ancestral temple, but its meticulous and detailed design process has enabled us to re-understand the operation mode of China’s ancient national project.
Ming Shizong’s idea of changing the temple system has gone through five years from concept to realization. The new temple system is not the arbitrary result of the king, but a mature operation from determining the planning principle, evaluating the conceptual scheme, organizing on-site reconnaissance, submitting the formal design, deepening the comparison and selection, and several rounds of adjustment until the final construction. The design data left in this process has promoted our understanding of the architectural evolution of Beijing ancestral temple. However, the in-depth participation of officials such as Xia Yan shows their architectural engineering accomplishment, which fills the gap in the traditional cognition that there is no architect in ancient architectural design in China.
Brief introduction of the author
Li Weiwen, postdoctoral fellow, doctor of the Palace Museum. His research interests are Beijing urban history and architectural history of Yuan and Ming Dynasties.
WeChat official account’s pictures and texts have been abridged. Please refer to Journal of Architectural History, No.3, 2021 for a complete reading. All rights reserved, please indicate the source. The standard citation format of this article is as follows, please refer to it:
Li Weiwen. The whole process of the reconstruction plan of Beijing ancestral temple in Ming Jiajing Dynasty [J]. Journal of Architectural History, 2021,2 (3): 30-38.
Related reading
The third issue of 2021 is now fully issued.
Click on the picture to purchase the magazine directly.
Journal of architectural history
Journal of Architecture History
Professional academic journals in the field of architectural history
Original title: "Academic Scholar Li Weiwen: The whole story of the reconstruction plan of Beijing ancestral temple in Ming Jiajing Dynasty"
Read the original text